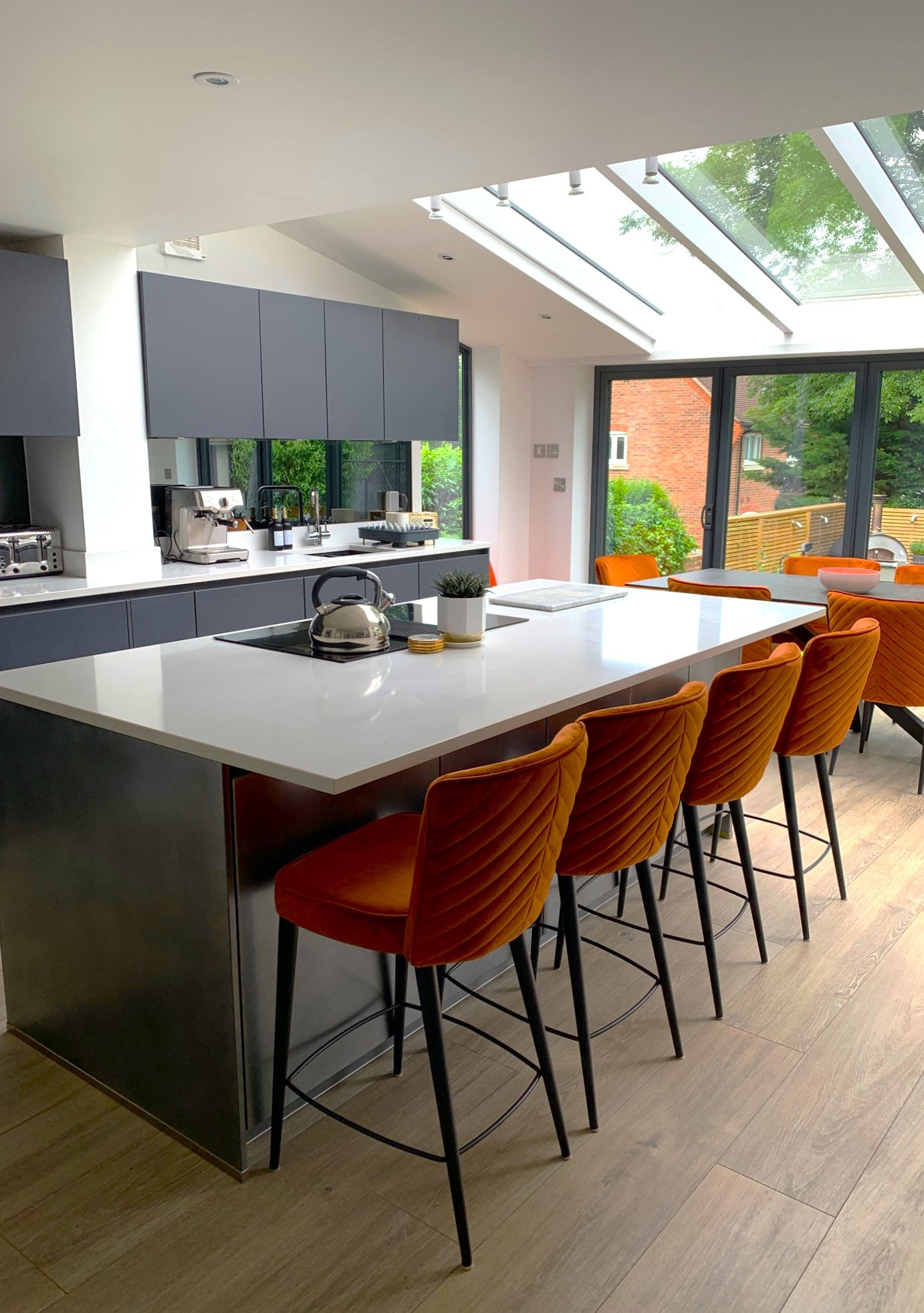top of page
Interiors
However large or small your project, we have the tools and experience to fulfil any brief, whether it’s simple internal alterations, renovations, maybe the removal of internal loadbearing or non-loadbearing walls, creating open plan living spaces, or simply relocating or remodelling a kitchen layout. Internal changes rarely require Planning Permission but often require Building Regulation approval, and we can take the same time and emphasis on design to create your new layout for you, we have a full range of drafting and visual tools available, 3D floor plans and walkthroughs are a great way to visualise new spaces.


bottom of page









